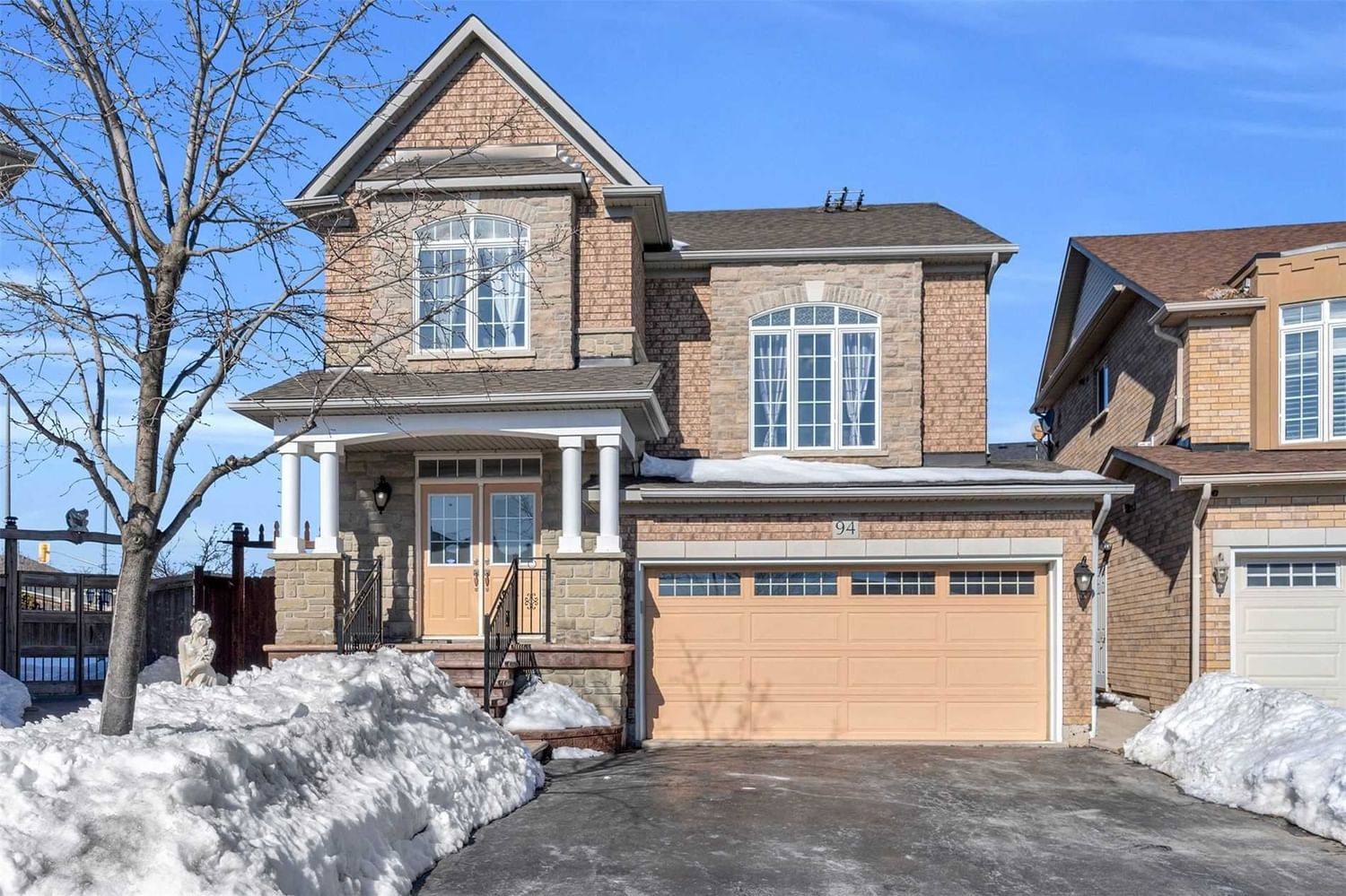$1,275,000
$*,***,***
3+1-Bed
4-Bath
2000-2500 Sq. ft
Listed on 2/28/23
Listed by ROYAL LEPAGE FLOWER CITY REALTY, BROKERAGE
Absolutely Beautiful !! 3 Bedroom Fully Detached Home Situated On A Family Friendly Circle On A Large Premium Pie Shaped Lot. Features Include Open To Above Living, Sep Dining And Family Rm With Gas Fireplace, Large Open Kitchen, W/Upgraded S/S Appliances, Granite C'tops & Backsplash!, Large Breakfast Area And W/O To Fully Fenced. Professionally Landscaped Back And Frontyard. Must See!!
Fully Reno Finished Basement W/In-Law Suite And Separate Entrance. Amazing Curbside Appeal W/Professionally Groomed Front And Back Yard. Approx 3000Sqft In Live-In Space W/Finished Basement. Agent Responsible To Verify All Measurements.
To view this property's sale price history please sign in or register
| List Date | List Price | Last Status | Sold Date | Sold Price | Days on Market |
|---|---|---|---|---|---|
| XXX | XXX | XXX | XXX | XXX | XXX |
| XXX | XXX | XXX | XXX | XXX | XXX |
| XXX | XXX | XXX | XXX | XXX | XXX |
W5934789
Detached, 2-Storey
2000-2500
8
3+1
4
2
Built-In
4
Central Air
Finished, Sep Entrance
Y
Brick
Forced Air
Y
$5,620.00 (2022)
86.98x28.69 (Feet) - Irregular, Pieshaped
